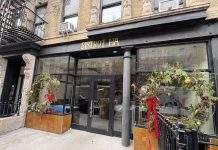
A busy month is ahead for the developers of Essex Crossing, the large residential and commercial project coming to the former Seward Park Urban Renewal Area. Delancey Street Associates, the development consortium, is planning to break ground on the first four of nine parcels by the middle of next year.
In the next couple of weeks, we’re told, locals will begin seeing the first signs of activity around the former Essex Street Market building on the south side of Delancey St. A 12-foot-high fence will go up around the building, located at 80 Essex St./115 Delancey St. The lot, known as site 2, is the future home of a 24-foot tower that will include 195 apartments, a new Essex Street Market facility and a 14-screen Regal movie theater. Demolition of the 1940 market building will not disrupt access to the subway entry located on the west side of the building. Access to the stairwell will be maintained throughout demolition. A stretch of sidewalk along Broome Street, however, will be blocked. It will be necessary for pedestrians to use the south side of Broome Street when passing through the area. [To be clear, the main market building – where all of the current merchants are located – will be open for business and will remain open throughout construction.]

The first phase of Essex Crossing also includes three 14-story towers to be built on sites 1, 5 and 6 (see map). Demolition of the old Broome Street fire house, as well as two tenements at 400-402 Grand St., will happen a bit later this winter. Several families living in one of the tenements have relocated, but one family remains and is pursuing legal action over the compensation package the city has offered. A shoe store that was located on the ground floor of 400 Grand has now closed. Meanwhile, operations are winding down at the Suffolk Street parking lot. Monthly permits are no longer being offered but people are still being allowed to park in the facility on a day-to-day basis.
Also happening this month, two public meetings in which the developers and architects will unveil the final designs for the first four buildings. Here are the details:
Wednesday, Jan. 14, 6:30 p.m. – Community Board 3 Land Use Committee – University Settlement, 273 Bowery
Wednesday, Jan. 28, 6 p.m. – Grand Street Settlement, 80 Pitt St.
When Essex Crossing is completed, it will include 1,000 apartments (50% below market-rate) and 850,000 square feet of commercial space. The project is being spearheaded by BFC Partners, Taconic Investment Partners and L+M Development Partners.
Here’s a summary of what’s envisioned on each of the four parcels in the first phase of construction:
Site 1: 242 Broome St. (Ludlow Street) Architect: SHoP Height: 14 stories Total square feet: 136.542 Housing: 44 market rate condominiums/11 affordable Commercial square feet: 48,718 (including bowling alley & gym) Community facility square feet: 18,121 Site 2: 80 Essex St./115 Delancey St.Architects: SHoP, Handel Architects, Hugh A. Boyd Height: 24 stories Total square feet: 380,000 Housing: 195 apartments/98 affordable Commercial square feet: 134,770 (including Essex Street Market, rooftop farm, 14 screen movie theater) Site 5: 145 Clinton St. (Grand Street) Architect: Beyer Blinder Belle Height: 15 stories Total square feet: 222,908 Housing: 211 apartments, 104 affordable Commercial square feet: 42,993 (including 35,000 square ft. grocery store) Site 5 parcel also includes 15,000 square foot park + potential public school Site 6: 175 Delancey St. (Attorney Street) Architect: Dattner Height: 14 stories Total square feet: 138,707 Housing: 100 apartments for seniors Community facility square feet: 59,213 (including Grand Street Settlement )










