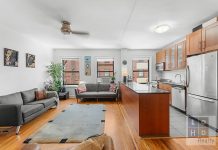
The landscape architects hired to create a 15,000 square foot public space as part of the Essex Crossing project made their first appearance before Community Board 3’s parks committee last night. The takeaway? A more vigorous effort should be made to consult the broader Lower East Side community.
The session was led by Jamie Maslyn Larson, a principal of West 8. The firm, based in the Netherlands, established a New York City office after winning the competition to design Governors Island Park. She brought along the model you see pictured above, depicting the Broome Street parcel where the park will be built.

The open space will sit on site #5 of Essex Crossing, adjacent to a residential building, a still-to-be-named grocery store and, possibly, a new elementary school. As a requirement of the city’s agreement with the development team, they must consult Community Board 3 about the design of the park. A “Restrictive Declaration,” part of the Seward Park land use document, is very specific about what the open space must include. During her presentation, Larson noted some of the requirements, including: various types of seating, play spaces for children, at least nine trees and bright lighting. At least 20% of the park must be green and bicycle parking needs to be provided. She also noted that there is an option of adding some sort of food/beverage kiosk.
One goal, she suggested, is to offer amenities for local residents and shoppers that don’t already exist in other public spaces in the immediate vicinity. She flashed up some slides of Washington Square Park and Union Square, two of the more lively public gathering spots downtown. “You don’t need a big space for there to be a lot of action,” she said. Site 5 is one of three parcels in the first phase of construction, scheduled to begin in March of 2015. Larson said the park will need to be tough and rugged, since it will essentially be in the midst of a construction zone even after opening in early 2018. During the evening, the designers hastened to add that they hoped to provide more green space, more trees, etc. than the minimum that’s required.

Like the entire Essex Crossing project, park planning is on the fast track. CB3 has 20 days to present initial written comments. Next month, the architects plan a return to the community board with a more specific plan than the one hinted at last night. At that point, there’s another opportunity to offer community feedback.
But during the public speaking portion of the presentation, several people said they’d like to see a more robust public process. One group represented last night was Hester Street Collaborative. The organization has helped lead neighborhood-wide visioning sessions for several park plans, including Luther Gulick Park, the Allen Street pedestrian malls and the Hester Street Playground. A staff member, Shelma Jun said, “I’m a little concerned that the only input is at Community Board 3,” adding that the design team appeared to be merely fulfilling the minimum requirements.
Other speakers said they’re concerned that the space truly serve the community. CB3 member Anne Johnson encouraged the designers to be mindful of Lower East Side history and of the the large immigrant population. “I don’t want the neighborhood to be gentrified any more than it already is,” she said. “I don’t want the park to be gentrified.”
Isaac Henderson, representing Essex Crossing developer L+M, said the kiosk would be a good amenity for the neighborhood, and could help draw people into the park. But local residents were skeptical. Linda Jones, chairperson of CB3’s land use committee, suggested the kiosk might be a waste of space in a small park. She pointed out that the open space will be surrounded by a variety of shops and restaurants, so it is not as if there will be no place to find a bottle of water. Jan Hanvik, CB3 member and executive director of the Clemente Soto Velez Cultural Center, argued for an informational kiosk. He said the many local arts organizations (which are so far not part of the project) would benefit from a kiosk that highlighted local performances and other arts happenings.
At the end of the presentation, the community board underscored its desire for “richer feedback” and outreach regarding the park. An official with the city’s Economic Development Corp. said the agreement gives CB3 the right to ask for more time to weigh in on the design. It remains to be seen how the developers will respond to the request.
Essex Crossing consists of 1,000 apartments, a large amount of retail space, a new Essex Street Market and community facilities. Last fall, the city awarded a contract to L+M Development Partners, Taconic Investment Partners, BFC Partners, the Prusik Group (an affiliate of Taconic) and Grand Street Settlement (the lead community partner). There are nine parcels set for redevelopment.










