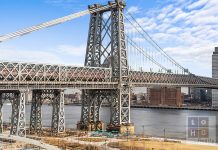
Developers of the Essex Crossing project today unveiled renderings of the Market Line, a 150,000 square foot retail complex below Broome Street.
The renderings first appeared in Curbed. The underground pavilion will include many small-scale shops and a large beer garden. It will stretch across three buildings, from Essex Street to Clinton Street. Rohan Mehra of the Prusik Group (part of the development team) spoke with Curbed. Here’s part of what he had to say:
Mehra is, of course, aware of the perception that new projects like this—or megaprojects in general—can change the essential character of a neighborhood, or ignore the concerns of longtime residents. “When you talk about megadevelopments like that, that’s an issue—you’re creating something entirely new and wondering how it’s going to fit in,” he notes. “We’re not trying to create a new neighborhood, we’re trying to represent the next step in the evolution of the Lower East Side.”
The first phase of Essex Crossing is expected to be completed in 2018. It will include the first part of the Market Line and a new above-ground home for the Essex Street Market. The remaining two-thirds of the retail center will come online a couple of years later. If you would like to read more about the Market Line vision, you can check out our interview with the developers, conducted one year ago.












