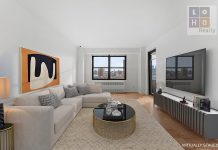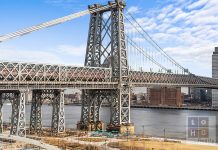As we reported last week, Community Board 3 and city planning officials are holding an open house next week — and they’ve invited anyone who’s interested in the Seward Park redevelopment (SPURA) issue to stop by. You’ll be able to examine a 3D model depicting several building height/mass and open space options under consideration.
CB3 has now posted on its web site a large number of photos showing the model from various vantage points. If you’d like to study up before the open house, here’s your chance! They’ve also uploaded a power point presentation used by Beyer Binder Belle architect Neil Kittredge at last month’s SPURA committee meeting.
All of these slides will probably make more sense if you have a look at our report from the meeting. You might also want to read the city’s zoning glossary (particularly if you’re mystified by terms like “Floor Area Ratio” and “As of Right.”















