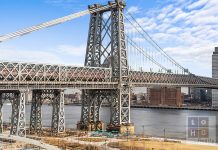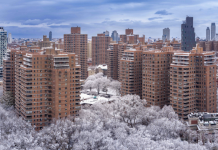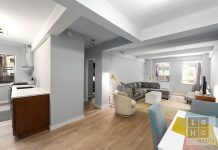Later today, we’ll have a recap of last night’s CB3/Seward Park redevelopment confab. But here’s a first look at an intriguing 3D model prepared by Beyer Binder Belle, the architectural firm hired to guide the community board through preliminary urban design issues. The styrofoam pieces in this model were moved around several times during the evening to help committee members better understand building “height and bulk” options. While it does not represent “a plan” for the site, the miniature neighborhood gave members a glimpse of what might be possible on the 7-acre parcel.










